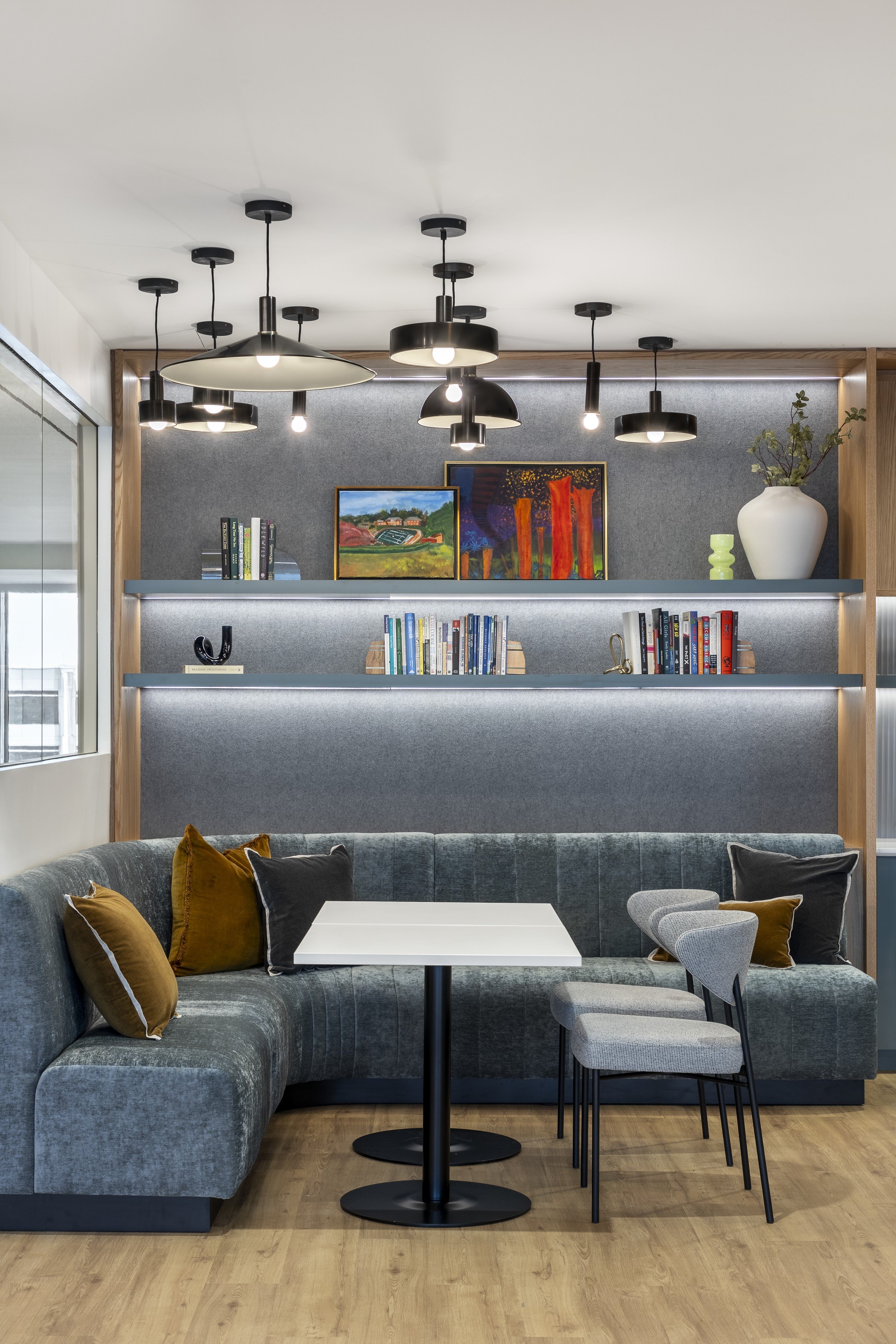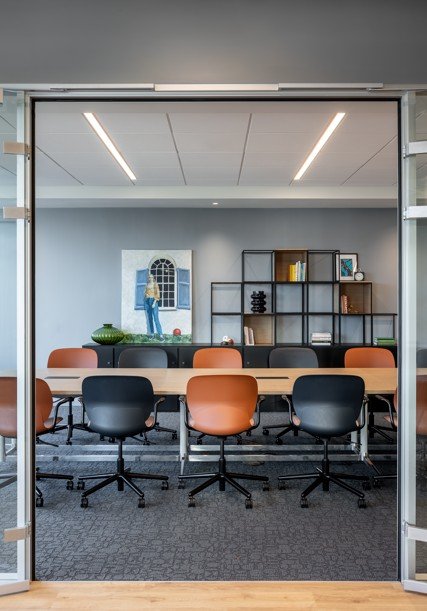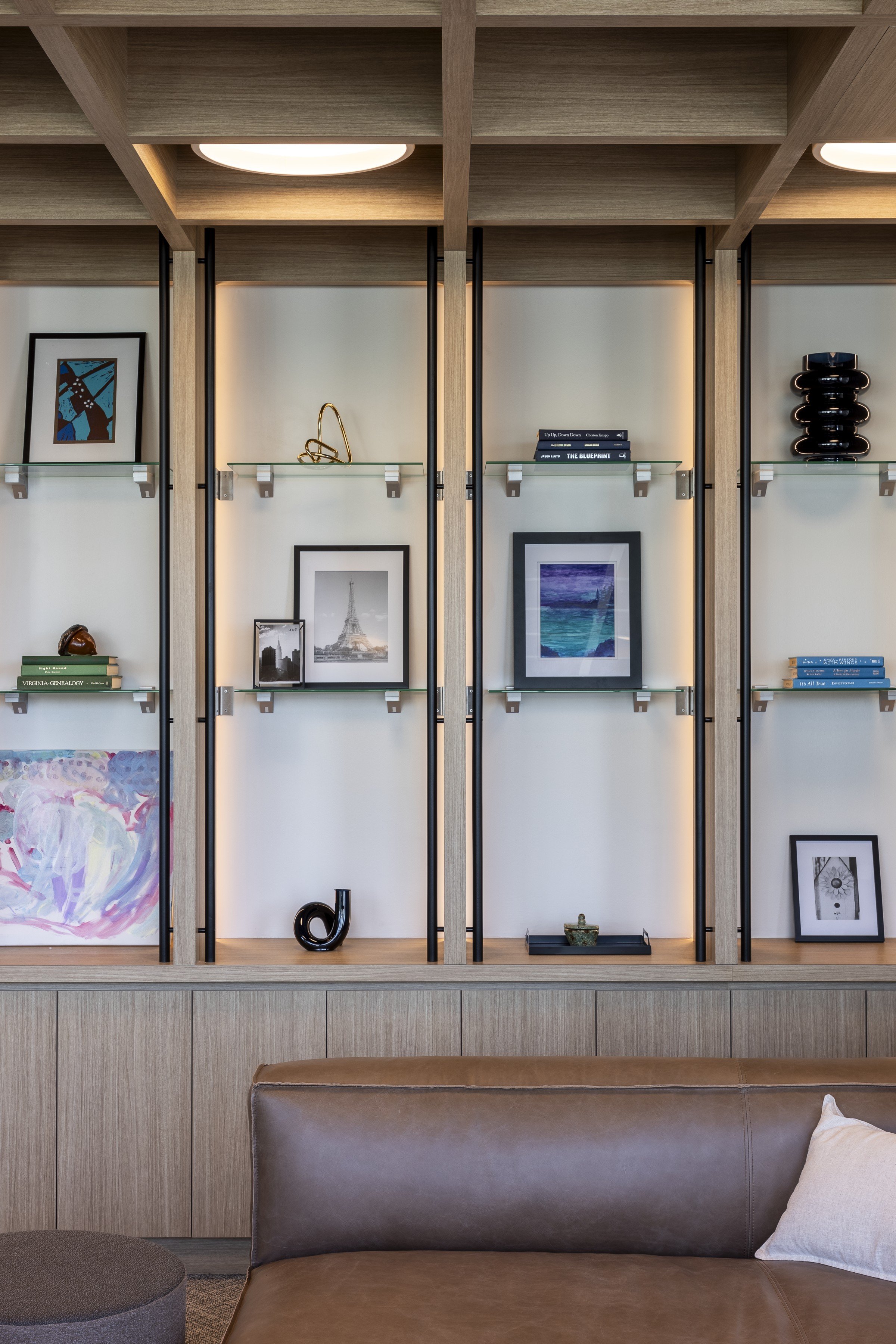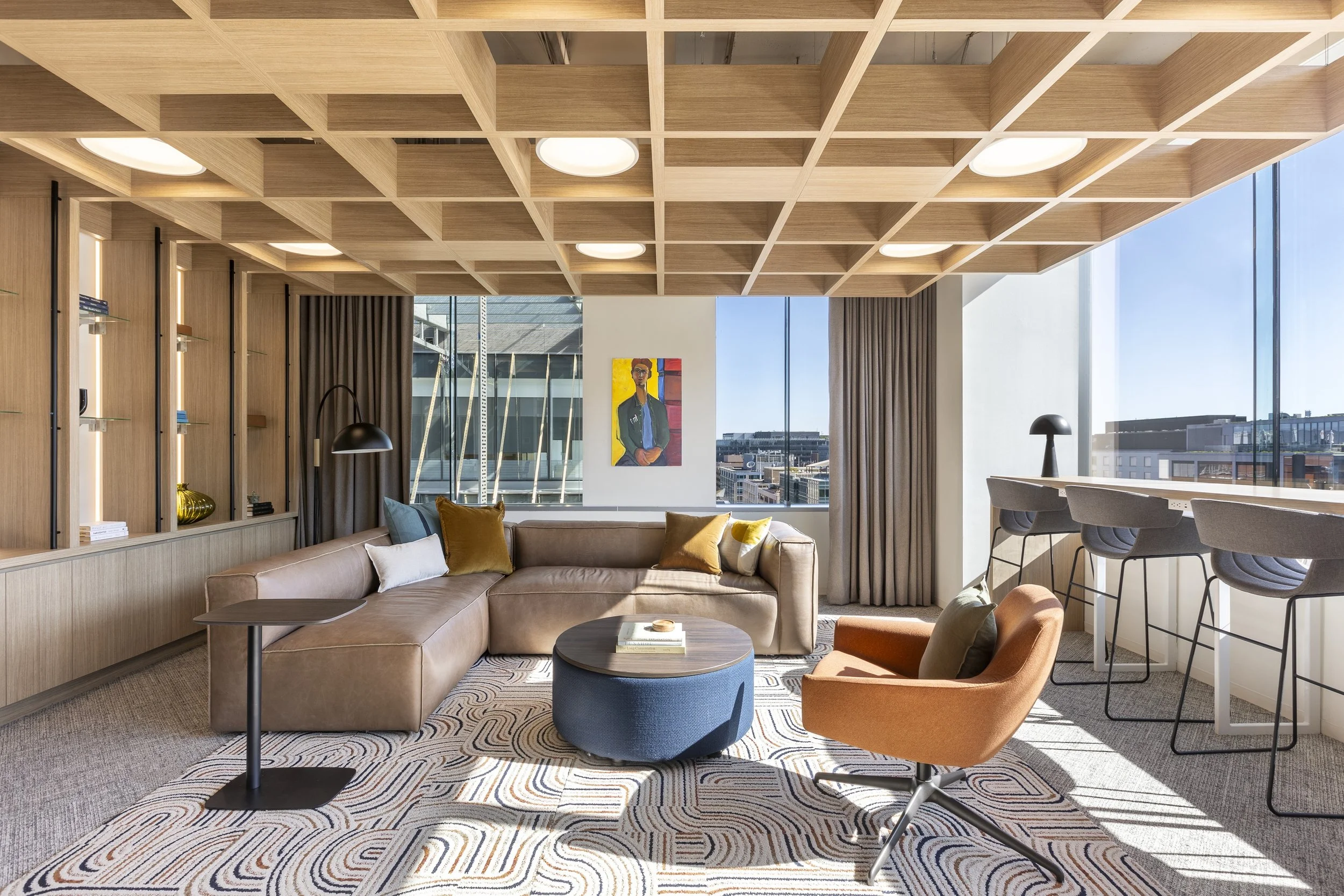The NAIS headquarters’ top‑floor transformation creates a dynamic hub with direct Washington Monument views, designed to boost engagement, creativity, and well‑being. A mix of focused nooks, collaborative brainstorming areas, and a sunlit flexible event space accommodates every work style and hosts conferences seamlessly. Local student artwork woven throughout the offices reinforces NAIS’s educational mission and brings community vibrancy to the workspace.
Tools & Skills Used:
Revit for comprehensive space planning 3D visualization and construction documentation, Photoshop and Illustrator for polished presentation materials—combined with submittal and RFI review to ensure seamless execution, furniture consulting to select ergonomic, pieces that aligned with the NAIS brand, interior styling selection and procurment.




