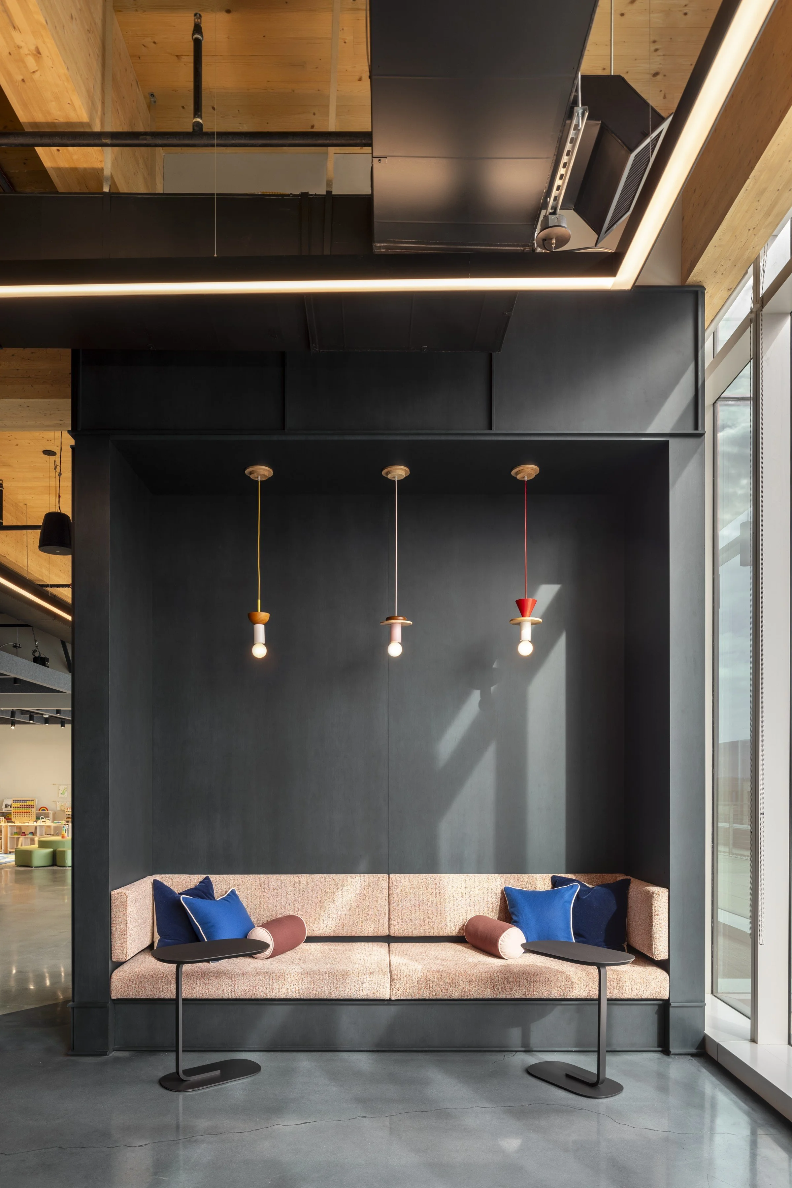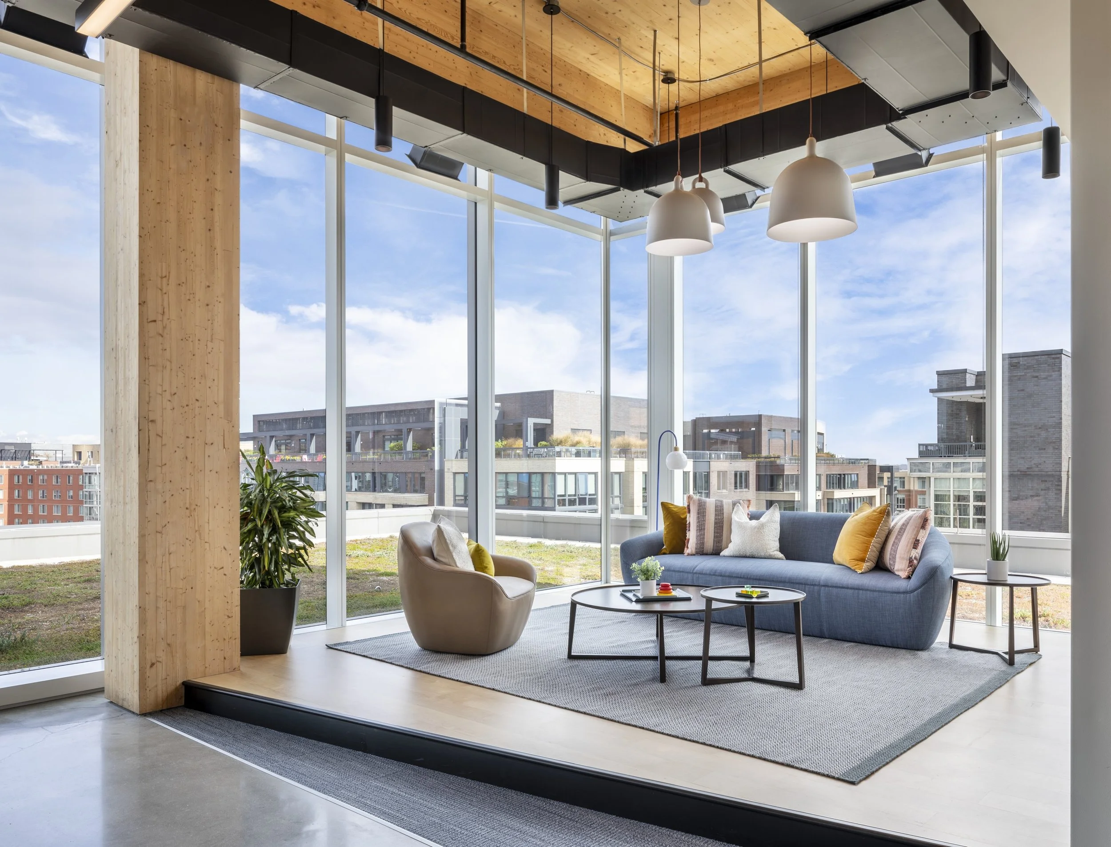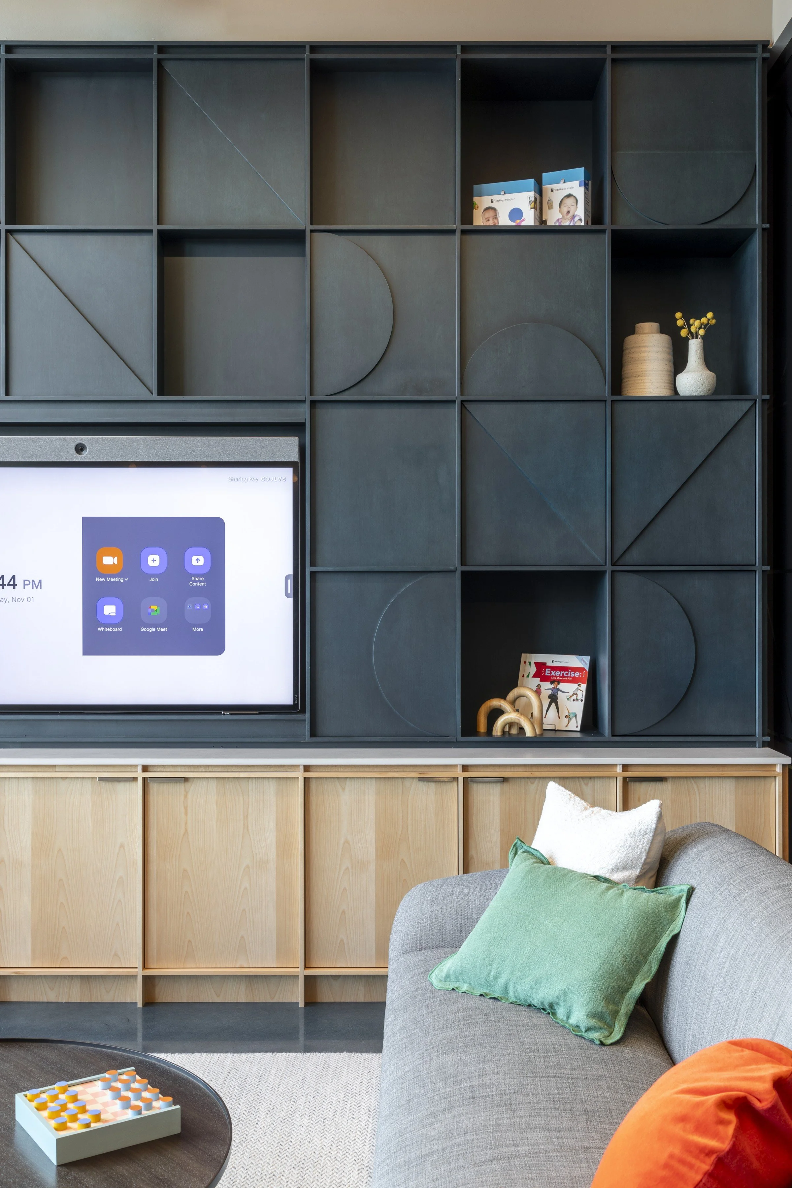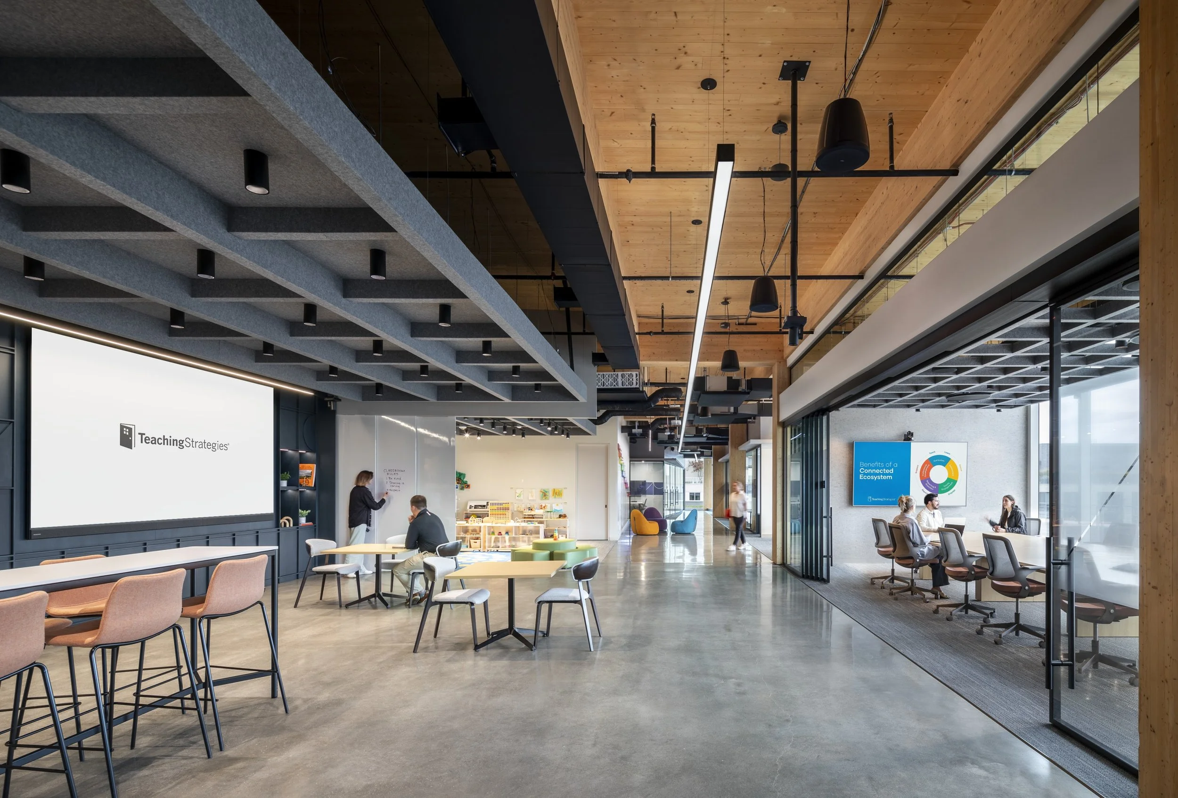Teaching Strategies’ relocation to a first-generation mass timber commercial office in DC, we transformed a reduced footprint into a highly functional, brand-forward workplace. Soaring 15’ ceilings and sweeping views set the tone for a flexible space featuring a product “classroom lab,” tech-enabled broadcasting capabilities, and multi-use zones for internal events and nationwide team engagement. The result is a warm, modern environment that supports both everyday work and immersive brand storytelling.
Tools & Skills Used:
Revit for comprehensive space planning 3D visualization and construction documentation, Photoshop and Illustrator for polished presentation materials—combined with submittal and RFI review to ensure smooth coordination as well as furniture and styling consulting to select flexible, durable pieces aligned with the brand’s educational mission.




