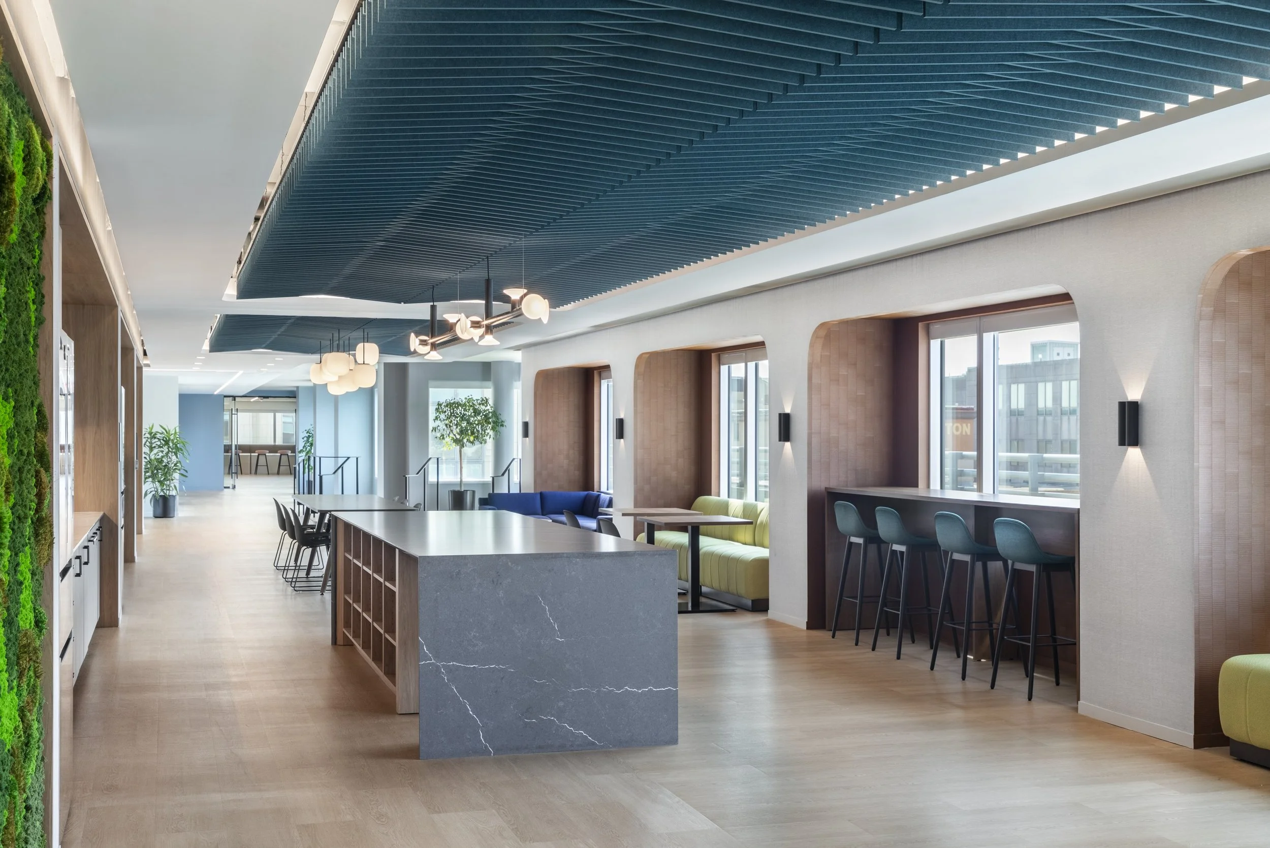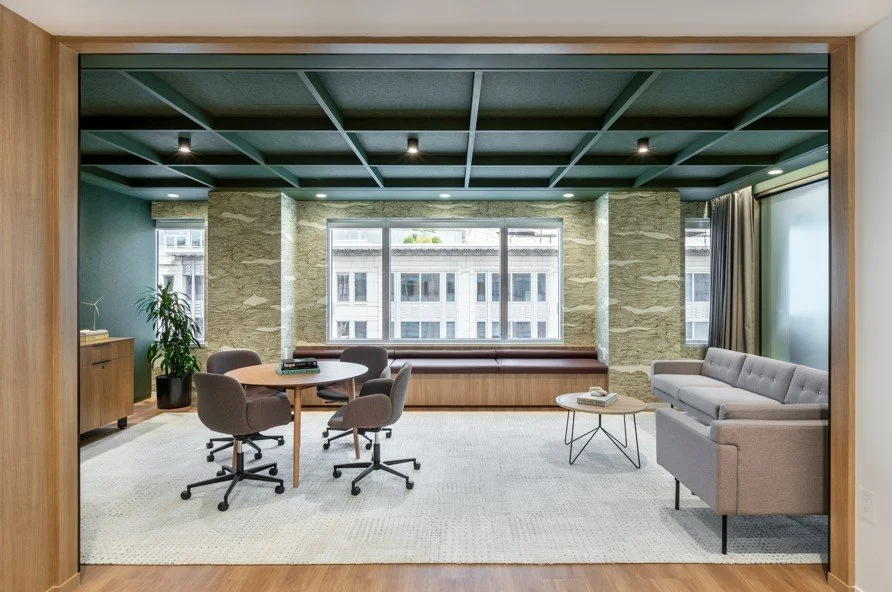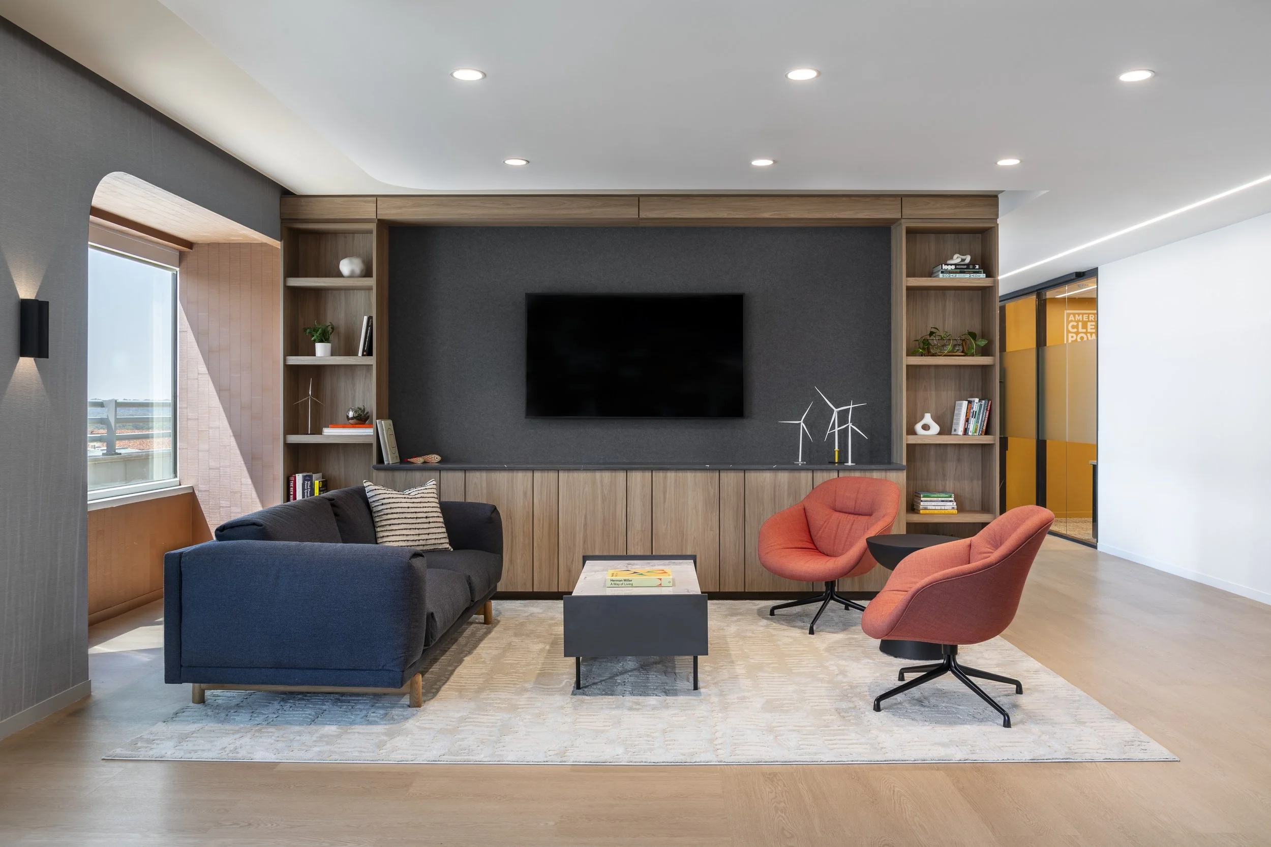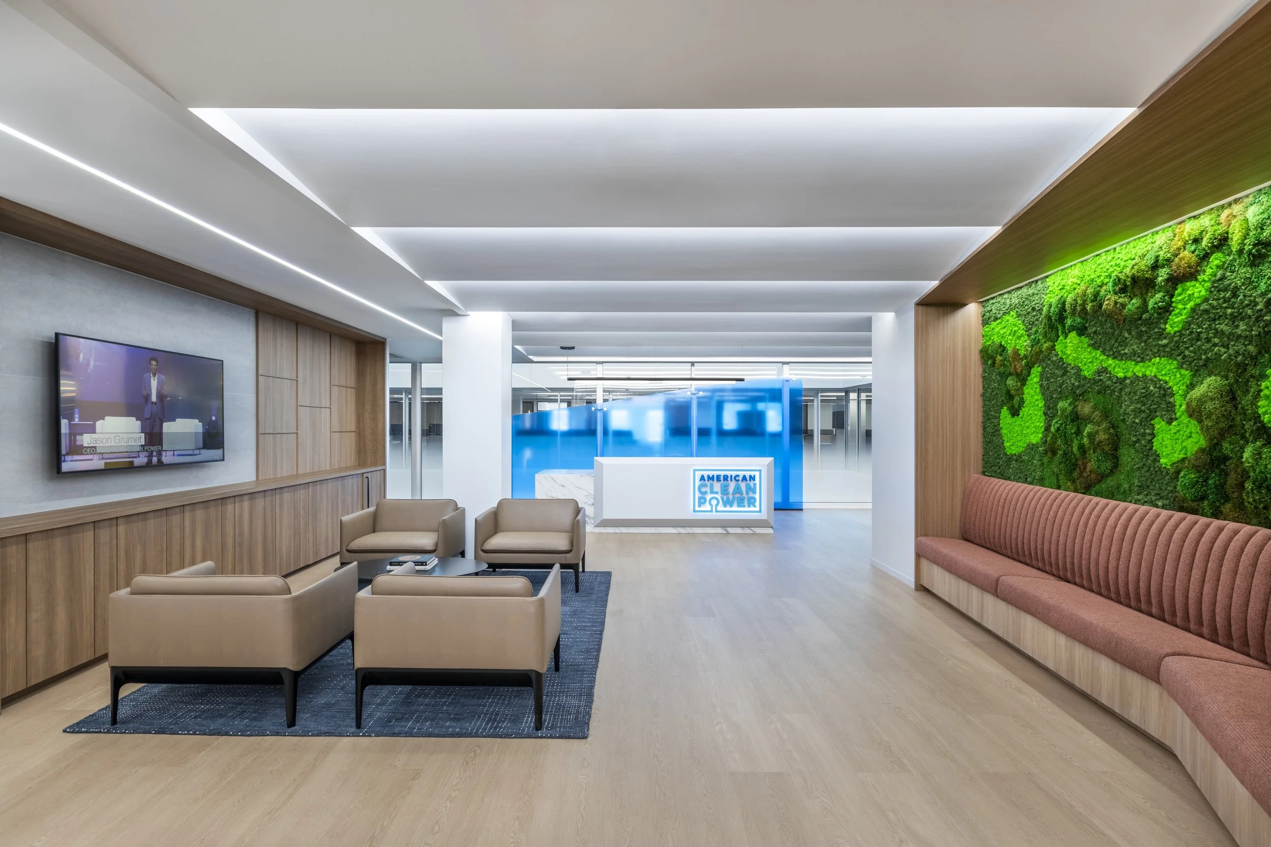I supported the design team in consolidating ACP onto one floor, wove the organization’s brand identity throughout a flexible layout featuring a conference center with private reception, café with terrace, and varied work zones. Prioritizing wellness and collaboration, the design emphasizes acoustic comfort, abundant natural light, ergonomic furniture, hydration stations, and biophilic elements to support diverse work styles and member events. Every detail—from integrated branding to the café’s terrace flow—creates a cohesive, inviting environment that both reflects ACP’s mission and enhances day‑to‑day functionality.
Tools & Skills Used:
Revit for comprehensive space planning 3D visualization and construction documentation, Photoshop and Illustrator for polished presentation materials—combined with submittal and RFI review to ensure seamless execution, and furniture consulting to select ergonomic, pieces that aligned with the ACP brand.




