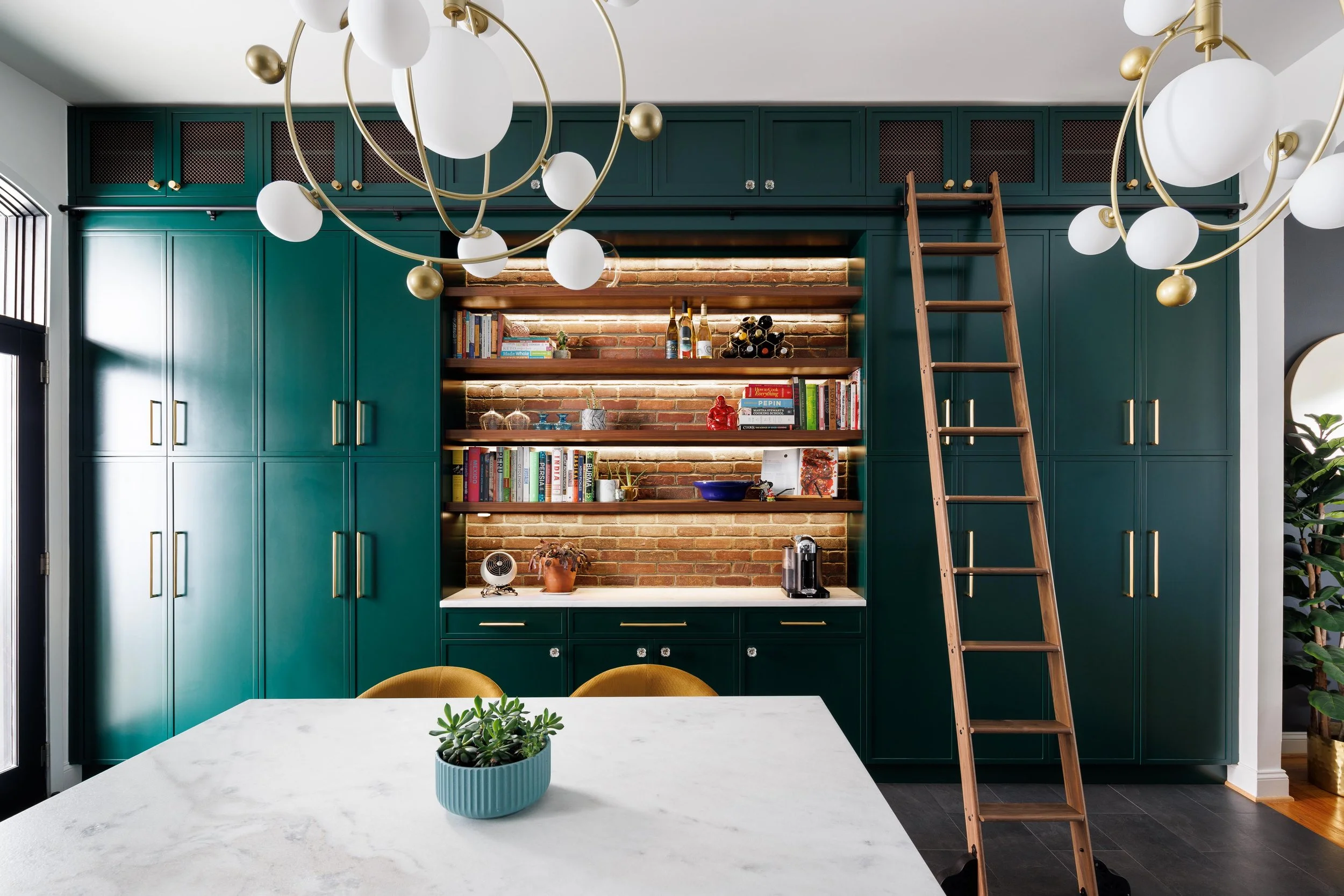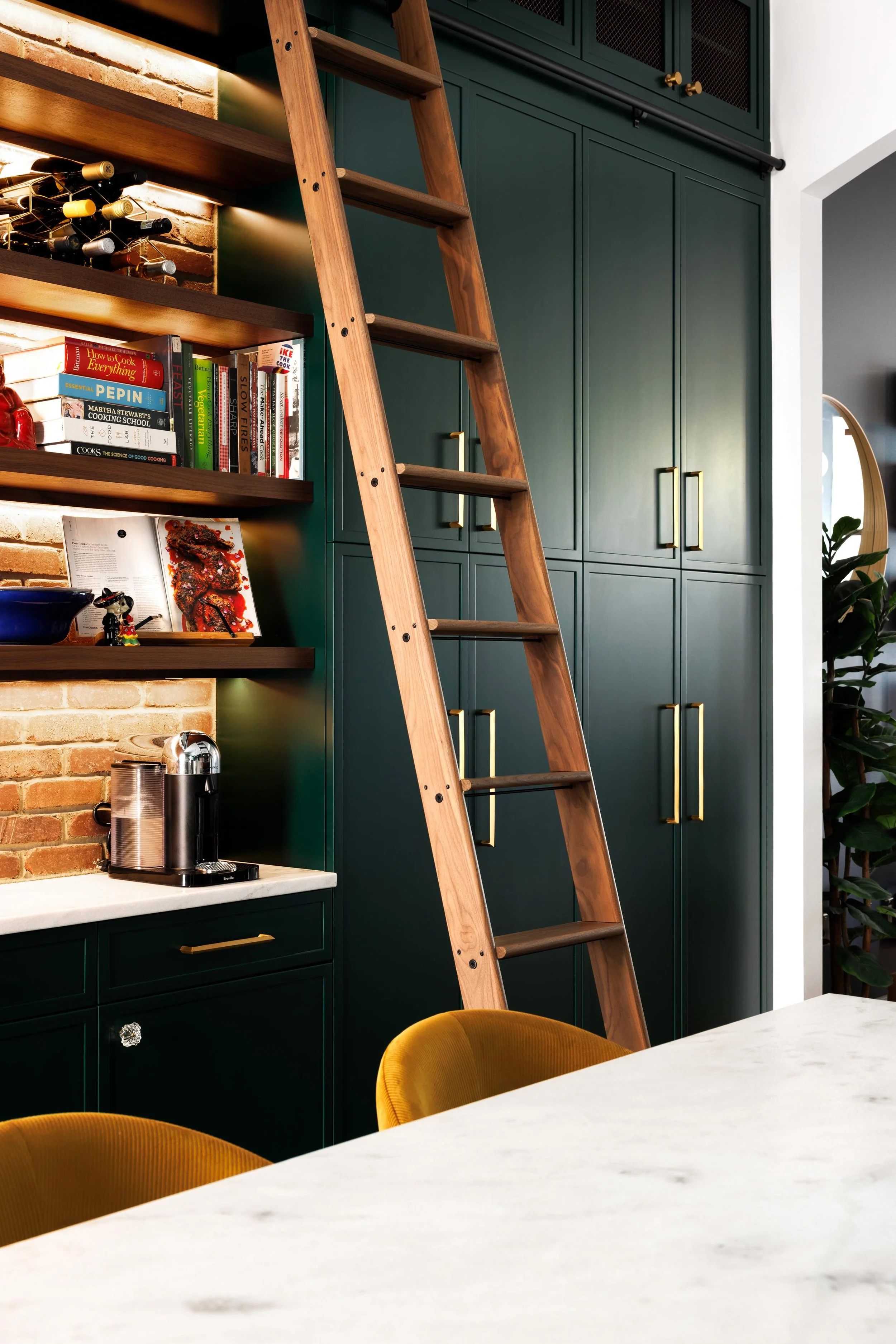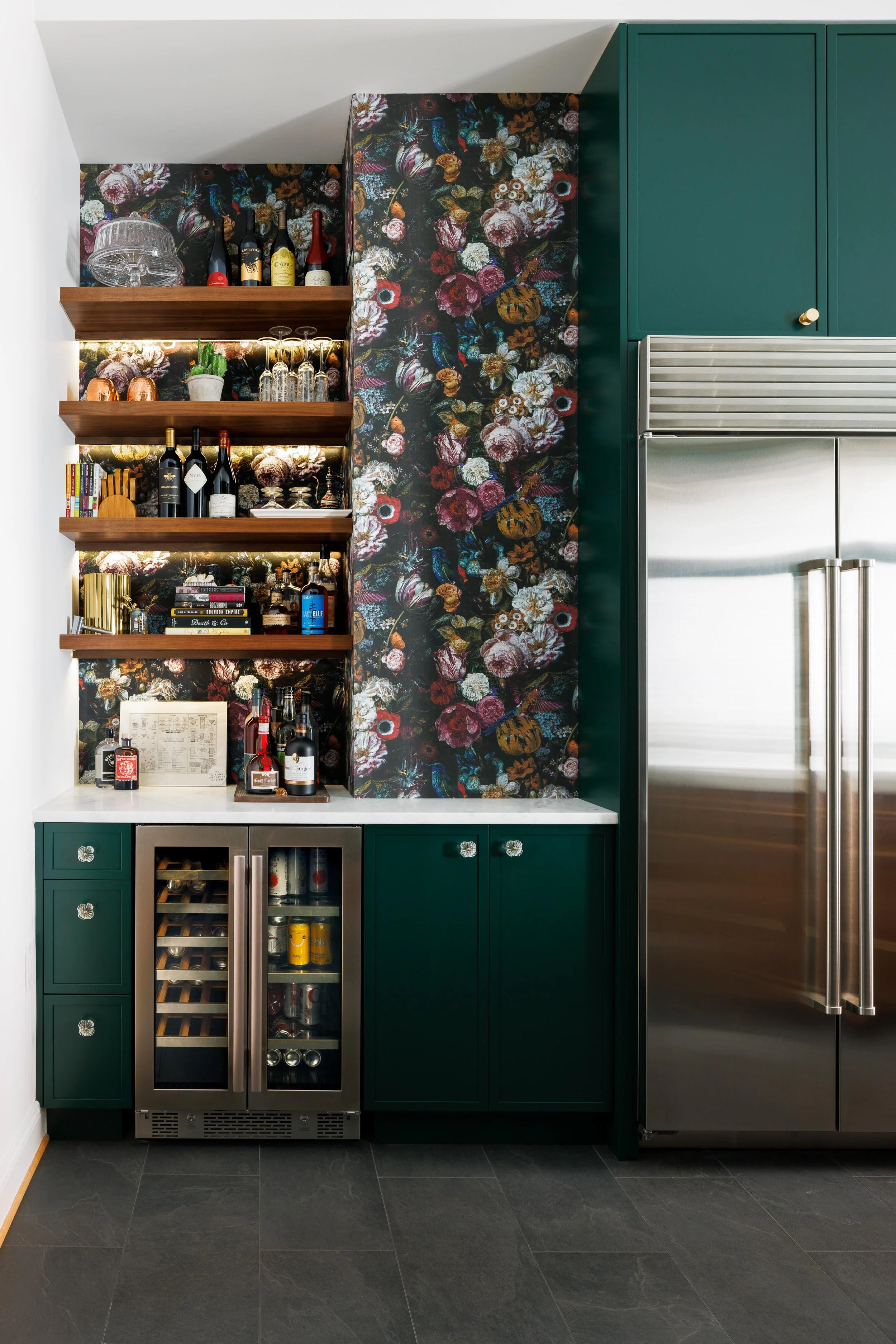I helped transformed a cramped, walled‑off kitchen and dining room into a unified, social hub complete with an island, breakfast bar, and dry bar. Bold, emerald floor‑to‑ceiling cabinetry—offset by stained walnut floating shelves and exposed brick—maximized storage while honoring the home’s historic character. Striking modern lighting and classic black‑and‑white finishes tie the space together for a seamless blend of heritage and contemporary style.
Tools Used:
Revit for 3D modeling, space planning, and construction documentation, AutoCAD for detailed elevation to aid in cabinet order, Adobe Photoshop and Illustrator for polished presentations and conceptual 3D views.




